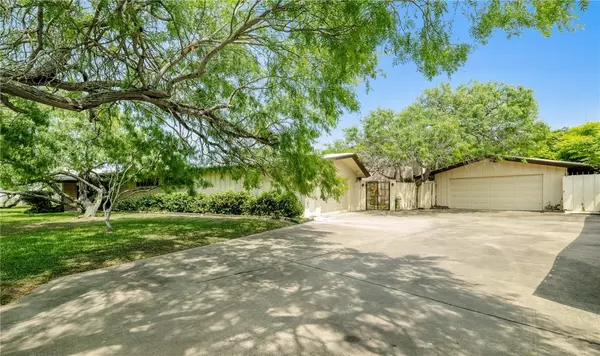For more information regarding the value of a property, please contact us for a free consultation.
Key Details
Property Type Single Family Home
Sub Type Detached
Listing Status Sold
Purchase Type For Sale
Square Footage 2,543 sqft
Price per Sqft $196
Subdivision Beekman Place
MLS Listing ID 441142
Sold Date 06/14/24
Style Contemporary
Bedrooms 4
Full Baths 3
Half Baths 1
HOA Y/N No
Year Built 1957
Lot Size 0.530 Acres
Acres 0.53
Property Description
Welcome to your mid-century modern oasis! This stunning property boasts 4 bedrooms, 3 baths, and a refreshing pool, all nestled on over 1/2 acre just a short stroll from the Bay. Discover three distinct structures, including the main house, a charming 2-bedroom,1 1/2 bath guest house, including a downstairs den and kitchenette, an attached 2-car garages AND a detached oversized 2 car garage. The open floor plan effortlessly merges living areas, fostering a welcoming atmosphere flooded with natural light and scenic outdoor views. With endless potential, this is your canvas to craft the ultimate dream home. Don't miss the opportunity to make this unique gem yours!
Location
State TX
County Nueces
Community Gutter(S)
Interior
Interior Features Split Bedrooms, Additional Living Quarters
Heating Central, Electric
Cooling Central Air
Flooring Tile, Vinyl
Fireplaces Type Wood Burning
Fireplace Yes
Appliance Dishwasher, Electric Oven, Electric Range, Disposal, Microwave, Refrigerator, Range Hood, Multiple Water Heaters
Laundry Washer Hookup, Dryer Hookup
Exterior
Exterior Feature Sprinkler/Irrigation, Patio, Rain Gutters
Garage Attached, Detached, Garage, Garage Door Opener, Rear/Side/Off Street
Garage Spaces 4.0
Garage Description 4.0
Fence Wood
Pool Concrete, In Ground, Pool
Community Features Gutter(s)
Utilities Available Sewer Available, Water Available
Waterfront No
Roof Type Other
Porch Enclosed, Patio
Building
Lot Description Landscaped
Story 1
Entry Level One
Foundation Slab
Sewer Public Sewer
Water Public
Architectural Style Contemporary
Level or Stories One
Schools
Elementary Schools Calkwilson
Middle Schools Hamlin
High Schools Ray
School District Corpus Christi Isd
Others
Tax ID 056500000130
Security Features Security System Owned,Security System
Acceptable Financing Cash, Conventional, FHA, VA Loan
Listing Terms Cash, Conventional, FHA, VA Loan
Financing Conventional
Read Less Info
Want to know what your home might be worth? Contact us for a FREE valuation!

Our team is ready to help you sell your home for the highest possible price ASAP
Bought with Keller Williams Coastal Bend
Learn More About LPT Realty




