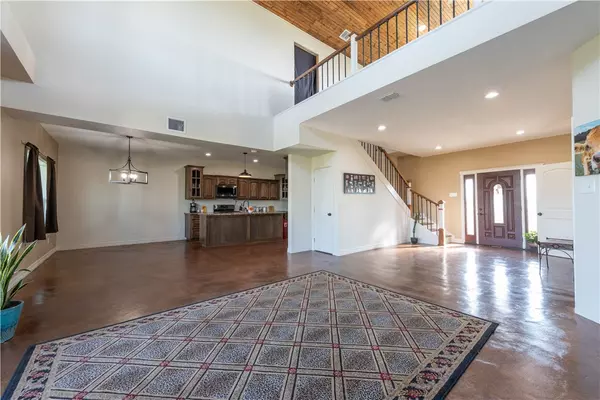For more information regarding the value of a property, please contact us for a free consultation.
Key Details
Property Type Single Family Home
Sub Type Detached
Listing Status Sold
Purchase Type For Sale
Square Footage 2,330 sqft
Price per Sqft $148
Subdivision Carmel Hills Sub
MLS Listing ID 399011
Sold Date 12/01/23
Style Contemporary,Ranch
Bedrooms 3
Full Baths 2
Half Baths 1
Construction Status Under Construction
HOA Fees $6/ann
HOA Y/N Yes
Year Built 2020
Lot Size 1.000 Acres
Acres 1.0
Property Description
House plans have been loaded to obtain square feet of home. This home has an amazing view of the country-side and lake Corpus Christi! This spacious two story home offers a den upstairs with picture windows looking out at the sunrise and scenic lake. Downstairs Den is two story height ceiling. Large front and back covered porches to sit and relax and enjoy the wildlife. Master bedroom and bath downstairs, Large kitchen with beautiful cabinets, pantry and laundry room adjoining. Half bath at entry to den. Several boat launches and places to park you boat trailer while out fishing, parks for swimming or just to have a picnic as well. Off water lots pay $60. a year to help maintain parks and mowing. If you want to join the association to have voting rights it is $15.00 a year.
Location
State TX
County Live Oak
Interior
Interior Features Cathedral Ceiling(s), Open Floorplan, Split Bedrooms, Ceiling Fan(s)
Heating Central, Electric, Propane
Cooling Electric, Central Air
Flooring Concrete, Vinyl
Fireplaces Type Decorative, Gas Log
Fireplace Yes
Appliance Dishwasher, Free-Standing Range, Gas Cooktop, Gas Oven, Gas Range, Microwave, Range Hood
Laundry Washer Hookup, Dryer Hookup, Laundry Room
Exterior
Exterior Feature Storage
Garage Front Entry, Rear/Side/Off Street, RV Access/Parking
Fence None
Pool None
Utilities Available Propane, Overhead Utilities, Septic Available, Water Available
Amenities Available Boat Dock
Waterfront No
View Y/N Yes
View Water
Roof Type Metal
Porch Covered, Patio
Building
Faces Southeast
Story 2
Entry Level Two
Foundation Slab
Water Well
Architectural Style Contemporary, Ranch
Level or Stories Two
Additional Building Storage
Construction Status Under Construction
Schools
Elementary Schools George West
Middle Schools George West
High Schools George West
School District George West Isd
Others
HOA Fee Include Boat Ramp,Common Areas,Maintenance Grounds
Tax ID 3023-0015-0026-00
Security Features Smoke Detector(s)
Acceptable Financing Cash, Conventional, VA Loan
Listing Terms Cash, Conventional, VA Loan
Financing Conventional
Read Less Info
Want to know what your home might be worth? Contact us for a FREE valuation!

Our team is ready to help you sell your home for the highest possible price ASAP
Bought with NONMLS (NonMLS)
Learn More About LPT Realty




