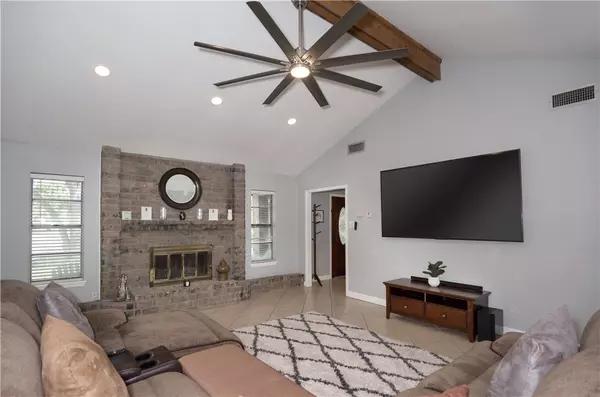For more information regarding the value of a property, please contact us for a free consultation.
Key Details
Property Type Single Family Home
Sub Type Detached
Listing Status Sold
Purchase Type For Sale
Square Footage 2,077 sqft
Price per Sqft $139
Subdivision Country Club Estates #29
MLS Listing ID 386505
Sold Date 09/15/21
Bedrooms 4
Full Baths 2
Half Baths 1
HOA Y/N No
Year Built 1981
Lot Size 10,018 Sqft
Acres 0.23
Property Description
Have you been searching for your dream home? Well look no further! Built on a quiet cul-de-sac, this updated home with recessed lighting throughout features 1 large living area perfect for entertaining - complete with a wood burning fireplace. A 2nd living space is separated by french doors, ideal for those cozy movie nights, office space or a game room. The kitchen boasts granite counters, stainless steel appliances & a five burner gas cooktop. Space won’t be an issue with 4 bedrooms & 2.5 baths. The master bathroom is equipped with dual sinks & a tranquil walk-in shower with 3 shower heads - two of those being exotic waterfall fixtures. Don’t feel like being indoors? Well step outside onto a covered patio & enjoy the included fire pit & playground in the spacious backyard or take a short walk to the nearby walking/biking trail! Located on the south side just a short distance from dining, shopping & entertainment. Book a viewing today & get ready to enjoy your dream home!
Location
State TX
County Nueces
Rooms
Ensuite Laundry Washer Hookup, Dryer Hookup, Laundry Room
Interior
Interior Features Home Office, Cable TV, Breakfast Bar, Ceiling Fan(s)
Laundry Location Washer Hookup,Dryer Hookup,Laundry Room
Heating Central, Electric
Cooling Central Air
Flooring Carpet, Laminate, Tile
Fireplace Yes
Appliance Dishwasher, Gas Cooktop, Disposal, Range Hood
Laundry Washer Hookup, Dryer Hookup, Laundry Room
Exterior
Garage Concrete, Garage
Garage Spaces 2.0
Garage Description 2.0
Fence Wood
Pool None
Utilities Available Sewer Available, Water Available
Roof Type Shingle
Porch Covered, Patio
Parking Type Concrete, Garage
Building
Lot Description Cul-De-Sac
Story 1
Entry Level One
Foundation Slab
Sewer Public Sewer
Water Public
Level or Stories One
Schools
Elementary Schools Dawson
Middle Schools Grant
High Schools Carroll
School District Corpus Christi Isd
Others
Tax ID 187300010090
Security Features Smoke Detector(s)
Acceptable Financing Cash, Conventional, FHA, VA Loan
Listing Terms Cash, Conventional, FHA, VA Loan
Financing VA
Read Less Info
Want to know what your home might be worth? Contact us for a FREE valuation!

Our team is ready to help you sell your home for the highest possible price ASAP
Bought with CORE Coastal Realty
Learn More About LPT Realty




