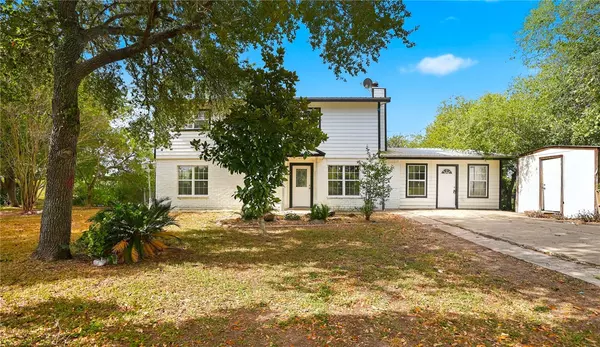
UPDATED:
Key Details
Property Type Single Family Home
Sub Type Detached
Listing Status Active
Purchase Type For Sale
Square Footage 2,160 sqft
Price per Sqft $131
Subdivision Lost Creek Estates
MLS Listing ID 466879
Style Traditional
Bedrooms 5
Full Baths 3
HOA Y/N No
Year Built 1970
Lot Size 0.380 Acres
Acres 0.38
Property Sub-Type Detached
Property Description
5 Bedrooms | 3 Bathrooms | 2,160± Sq. Ft. | 0.376± Acre Lot
Welcome home to this charming and spacious 5-bedroom, 3-bath residence offering 2,160 square feet of comfortable living on a beautifully treed lot in Beeville. Designed for both relaxation and functionality, this home blends classic warmth with thoughtful updates throughout.
Step inside to an inviting living area highlighted by a wood-burning fireplace and decorative wood accent wall. The open layout connects seamlessly to the dining area and well-equipped kitchen, featuring stainless steel appliances, a pantry, and ample space for an island.
The primary suite is conveniently located on the main floor and includes a private en-suite bath and walk-in closet, with an additional bedroom and full bath nearby - ideal for guests or multi-generational living. Upstairs are three spacious bedrooms, each with generous closet space, plus a third updated full bath. Outside, the property offers a metal roof, brick and wood siding, two storage sheds, and a large, shaded backyard-perfect for gatherings, play, or peaceful evenings outdoors.
Interior Highlights:
•Wood-like tile flooring & carpeted bedrooms
•Wood-burning fireplace with accent wall
•Ceiling fans in most rooms
•Neutral interior paint
•Laundry/utility room off kitchen
•Stainless steel appliances included
Exterior Highlights:
•0.38± acre lot with mature trees
•Metal roof
•Brick & wood siding exterior
•Two storage sheds (metal + wood)
Schedule your private tour today and discover why this Beeville home is the perfect blend of space, comfort, and charm.
Location
State TX
County Bee
Interior
Interior Features Window Treatments
Heating Central, Electric
Cooling Central Air
Flooring Carpet, Tile
Fireplaces Type Wood Burning
Fireplace Yes
Appliance Electric Oven, Electric Range, Refrigerator, Range Hood
Laundry Washer Hookup, Dryer Hookup
Exterior
Exterior Feature Storage
Parking Features Concrete, Front Entry
Fence Chain Link, Partial
Pool None
Utilities Available Sewer Available, Water Available
Roof Type Metal
Porch Covered, Patio
Total Parking Spaces 2
Building
Story 2
Entry Level Two
Foundation Slab
Sewer Public Sewer
Water Public
Architectural Style Traditional
Level or Stories Two
Additional Building None, Storage
New Construction No
Schools
Elementary Schools Beeville
Middle Schools Beeville
High Schools Beeville
School District Beeville Isd
Others
Tax ID 546000000007000000000
Security Features Security System
Acceptable Financing Cash, Conventional, FHA, VA Loan
Listing Terms Cash, Conventional, FHA, VA Loan
Virtual Tour https://www.propertypanorama.com/instaview/cor/466879

Learn More About LPT Realty




