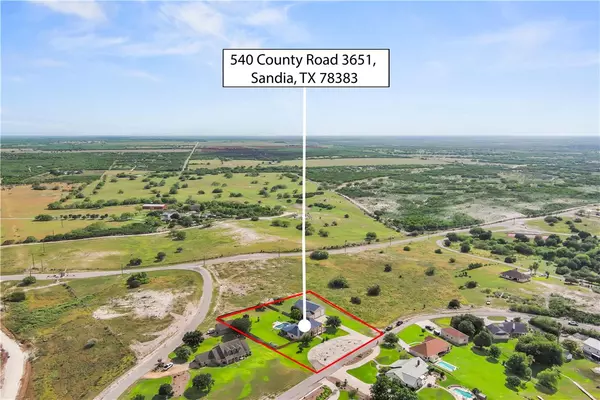UPDATED:
Key Details
Property Type Single Family Home
Sub Type Detached
Listing Status Active
Purchase Type For Sale
Square Footage 3,648 sqft
Price per Sqft $233
Subdivision Indian Hills
MLS Listing ID 461091
Style Traditional
Bedrooms 4
Full Baths 2
Half Baths 1
HOA Fees $265/ann
HOA Y/N Yes
Year Built 2006
Lot Size 1.320 Acres
Acres 1.32
Property Sub-Type Detached
Property Description
the two tier breakfast bar, all new appliances, and the focal point of the kitchen being the newly added island. Other upgrades to the interior include the tankless water heater, new mini blinds through out the home, and the new front door. The exterior of this home also boost many upgrades including New Water Filtration System, Out Door Sauna (4 /5 people), New AC Units Inside and out, the Propane tank was replaced a couple months ago, a New Roof on both the house and 3300 sq ft Garage, the privacy fence has been redone, energy solar screens, and the new swimming pool adds that retreat feel to the back yard making you feel as if your visiting a tropical oasis . The palm trees that surround the pool give it the finishing touch. The exterior of the home and detached 9 car garage has also been repainted. This Home is solid and move in ready. Indian Hills subdivision has so much to offer and is a great community to live in. From the remodeled gym to the boat launch there is lot's to do to stay active. The park is open for the kiddos year around and the basket ball and pickle ball courts will keep the entire family having fun.
Location
State TX
County Jim Wells
Community Gated
Interior
Interior Features Other, Split Bedrooms, Sauna, Cable TV, Window Treatments, Breakfast Bar, Kitchen Island
Heating Central, Gas
Cooling Central Air
Flooring Carpet, Ceramic Tile, Hardwood
Fireplaces Type Wood Burning
Fireplace Yes
Appliance Dishwasher, Free-Standing Range, Disposal, Refrigerator, Range Hood
Laundry Washer Hookup, Dryer Hookup
Exterior
Exterior Feature Boat Ramp, Sprinkler/Irrigation
Parking Features Asphalt, Concrete, Covered, Detached, Front Entry, Garage, Garage Door Opener, Rear/Side/Off Street, On Street, RV Access/Parking
Garage Spaces 9.0
Garage Description 9.0
Fence Wood
Pool Concrete, Diving Board, Heated, In Ground, Pool
Community Features Gated
Utilities Available Overhead Utilities, Phone Available, Septic Available, Water Available
Amenities Available Gated, Tennis Court(s), Pier
Waterfront Description Boat Dock/Slip
View Y/N Yes
Water Access Desc Boat Dock/Slip
View Water
Roof Type Shingle
Porch Covered, Patio
Building
Lot Description Landscaped, Subdivided
Story 2
Entry Level Two
Foundation Slab
Water Well
Architectural Style Traditional
Level or Stories Two
Additional Building Other, Workshop
Schools
Elementary Schools Orange Grove
Middle Schools Orange Grove
High Schools Orange Grove
School District Orange Grove Isd
Others
HOA Fee Include Boat Ramp,Common Areas,Other
Tax ID 26369
Security Features Fire Sprinkler System,Gated Community,Smoke Detector(s)
Acceptable Financing Cash, Conventional, FHA, VA Loan
Listing Terms Cash, Conventional, FHA, VA Loan
Virtual Tour https://www.propertypanorama.com/instaview/cor/461091




